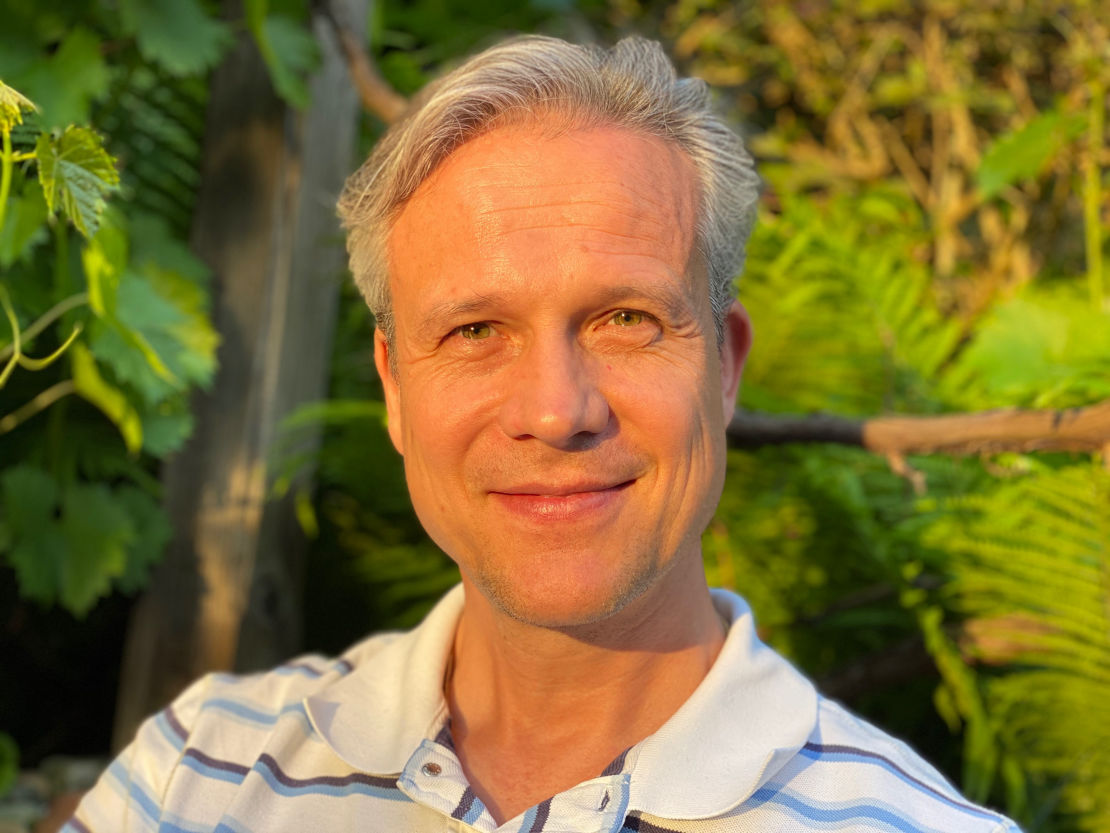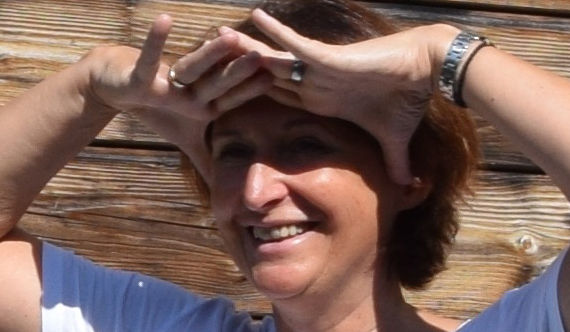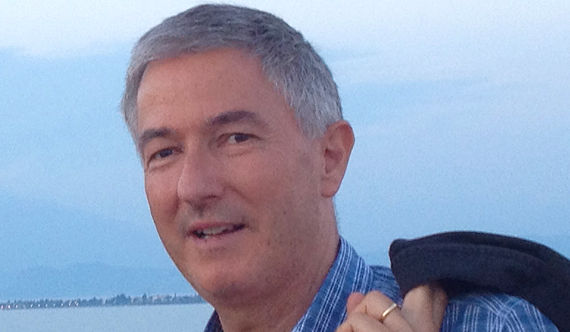
Outlook & Insights

Many times I was asked:“how did you come up with the idea of building a house at this place?“ The answer is easy: „At the end of the day the beautiful landscape of Friuli, the vegetation, the climate, the food, the culture …. simply – the life!“ Driven by the idea to find a place in upper-italy with an old stone-house, which can be a real place of retreat for us – away of every-day-life and away from email, mobile-phone and the net – we started our search in 2010.
Shortly after we found a site which no one else except us would have considered a piece of land to build a new house – savaged, overgrown and very steep; a heap of ruins at the upper part – the rest of the old Osteria from Sammardenchia which was destroyed completely by the earthquake in 1976. This magic place was inspiring and facinating us. So the initial idea of buying an old stone-house changed into a project to build a timber house – our RIFUGIO FRIULANO. The stones of the old Osteria found their place again covering the cellar and the walls around the house. Back to the roots was the claim – honestly, archaic, down to earth, without rubbish, without electronic devices.
Now in point of fact it is a place where one is just living at present, feeling oneself, realizing oneself and the fellow human beings, being tuned with nature and the elements, charging the batteries by just being here. Staying for just being – without distraction!
Peter Katschnig

For me personally projecting the new house was a great pleasure. Our architect presented three completely different designs. We have always been looking for something very simple. The concept which was based on the idea of building a fortress was my absolute favorite.
The landscape eastward of us – heading via Sedilis – has brought my soul into tune from the beginning. Since my favourite concept was based on three levels we were sure, that the sight from the upper level will be perfect via this side but we had the idea of even taking a glance of the sparkling sea when the sight is perfect.
Meanwhile we spent a lot of time in our RIFUGIO; for us as a family it is great to unwind there, having time to play games, to paint, to read a good book or to complete a puzzle. To enjoy a sunset in winter while listening to the sound of the open fire or to enjoy a fine italian breakfast at the terrace in summer while listening to the „music“ of the cicada – all this is enrichening my life.
Our wild garden, embedded in the steep terrain delivers enough space to mold. The wild nature which we faced at the beginning of our adventure in Sammardenchia was restrained step by step. But there are still wonderfull old trees and bushes at the site which yield fruits and sometimes simply look mystical. Two wine grapes came up again from an old stock in the middle part of the garden. The wine grapes were kissed to wake up like the sleeping beauty; obviously they were part oft he big wine yard which thrived there till the big earthquake in 1976.
Nora Katschnig

The present residential house is situated in Tarcento (Friuli) in the small village of Sammardenchia. The client wanted to build a bare wooden house and we decided that all materials should not have processed surfaces.
The outer walls have a strength of 35 centimeters: this not for static reason, but to fulfill the italian regulations of thermal insulation.
Throughout the whole house there is no „vertical wood“, even the stairs are bare horizontal. All the carry load is deviated via horizontal woods into the baseplate. The influence of (vertical) windows and doors was taken account of with a setting of 1 centimeter per meter height.
All wooden conjunctions including the steps of the staircase are realized with hardwood-dowels. All wooden parts have the quality of glued-laminated timber or at least construction-solid wood. Therefore they were left unprocessed on the surface. The constructive wood-protection is based on the roof overhang. The mass of the used wood: 75 m3 for the outer walls, 13 m3 for the 100 m2 trimmed timber which ist 130 to 150 m3 of round timber.
Windows and french doors are made of oak wood with passive house glazing. Oak wood is basically maintenance-free. The surface at the groundfloor is made of stone, all other floors are made of larch. Other materials used are copper for the roofing, drains and window ledge, security glass for the balustrade and a net of hemp as a antifall guard along the staircase.
The heating is carried out with a tiled stove on ground floor. A second fireplace is situated at the upper floor. Alternatively there are electrically heated stone-heating-elements. The electric installations are not hidden but visible attached on the wooden surface. The house is basically planned and built in an archaic form of construction. Nevertheless everything matches the static, technical and legal norms.
The decision, not to treat the wooden surface will lead to a natural process of aging, which is right and positive for us.
Arch. Alessandro Ronco